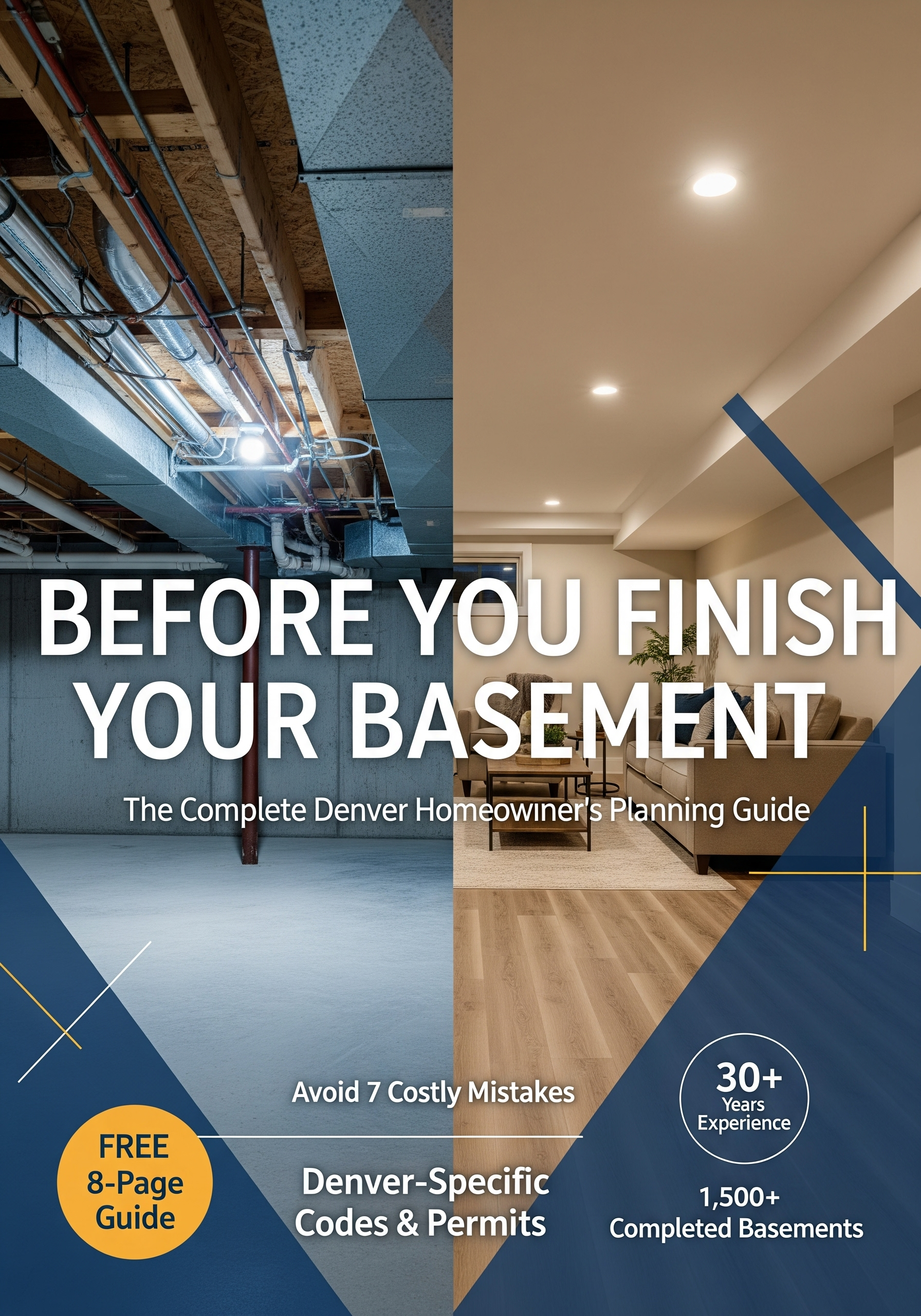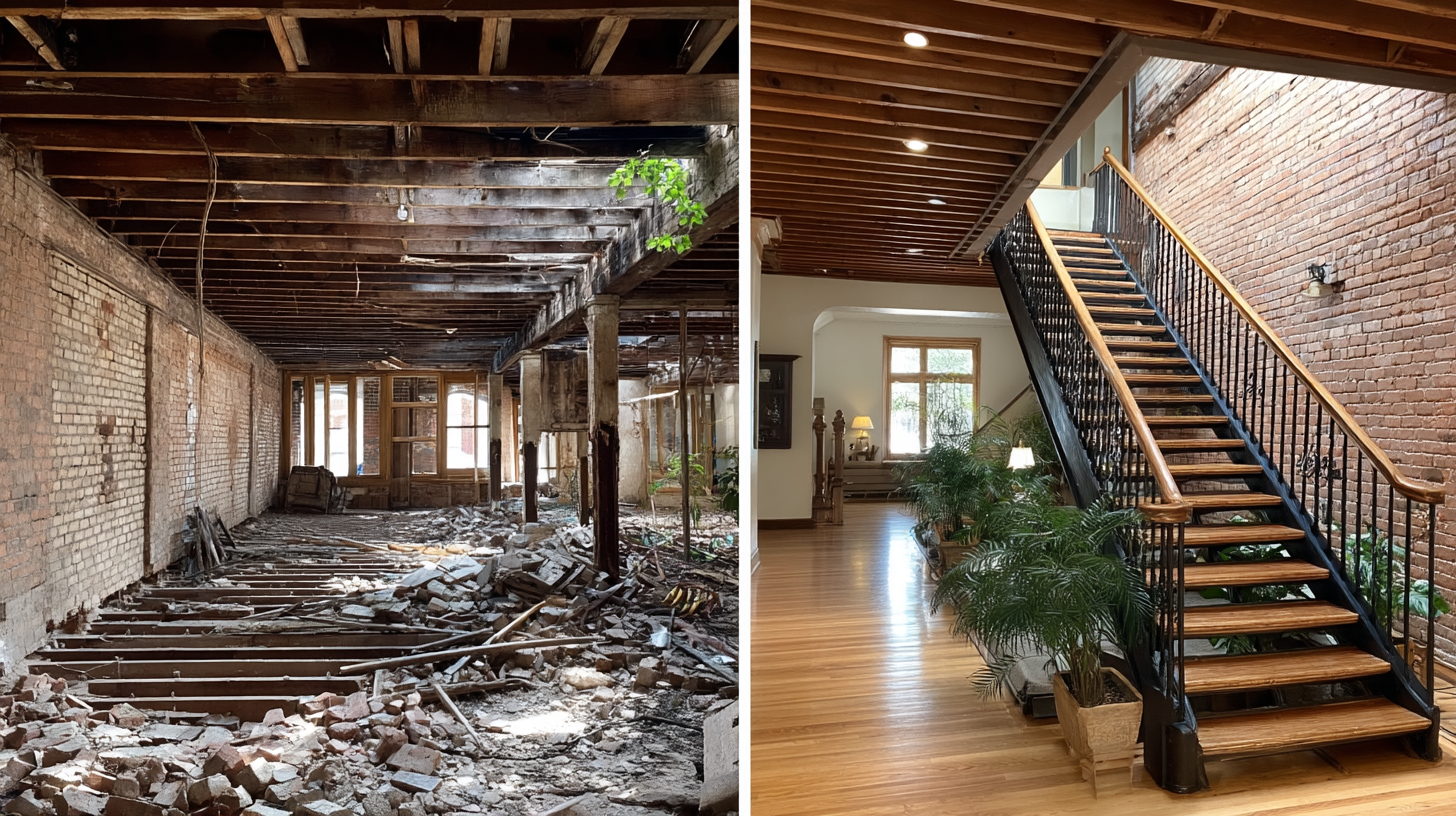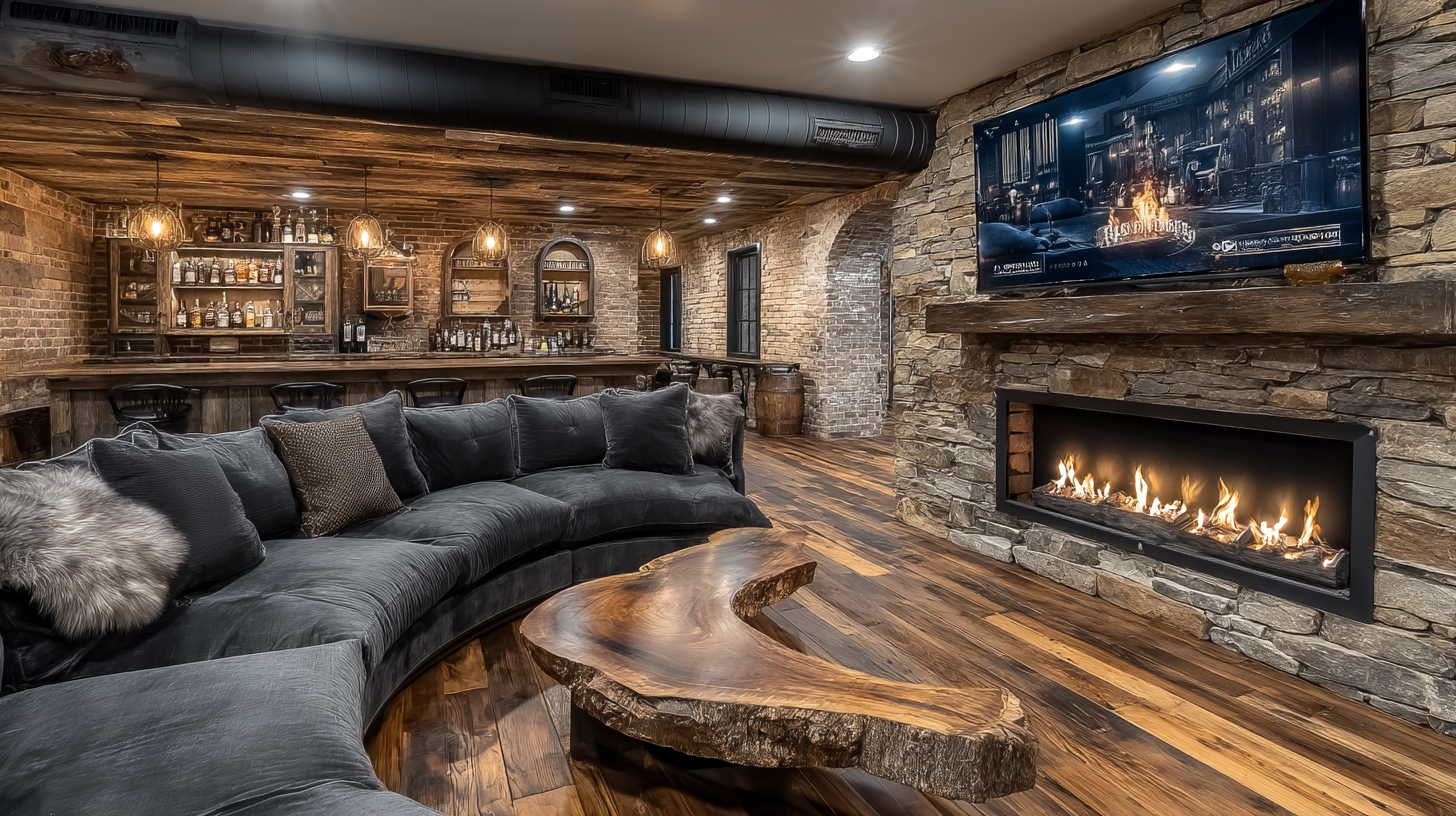10 Basement Transformations That Will Inspire Your Next Project
10 Basement Transformations That Will Inspire Your Next Project
When it comes to home renovations, most people think of kitchens, bathrooms, or maybe even outdoor spaces. But what about the basement? Often overlooked, this area can be transformed into a functional and stylish part of your home. Basements are often relegated to storage, laundry, or the occasional game of ping pong. They can feel dark, cramped, and uninviting. The word "basement" itself can evoke a sense of neglect and disuse. For many, the word conjures images of dusty boxes, cobweb-laden corners, and perhaps a lonely washing machine. But beneath your feet lies a goldmine of untapped potential—a space ready to become an integral, vibrant part of your home. Many homeowners dream of extra space for relaxation, work, play, or hosting guests. The good news? You might already have it. A basement remodel can unlock square footage you never knew you could use effectively. Get ready to be inspired as we explore ten incredible basement transformations.
1. The Ultimate Home Theater Oasis
- Before: A dim, unfinished space with concrete walls and exposed ductwork.
- The Transformation: Now a luxurious home cinema with tiered reclining seats, state-of-the-art projector, integrated surround sound, and acoustic paneling. Dark wall colors, recessed lighting, and a small concession stand with a popcorn machine elevate movie nights.
- Key Takeaway: Dedicated lighting and sound design create a truly captivating entertainment hub.
2. The Bright & Airy Home Gym
- Before: A cluttered area with old exercise equipment gathering dust.
- The Transformation: A bright, energizing gym with large mirrors, durable rubber flooring, and upgraded lighting. Features include a cardio zone, weightlifting area, and yoga corner complete with a small water feature.
- Key Takeaway: Good ventilation, bright lighting, and functional flooring create a motivating workout environment.
3. The Welcoming Guest Suite
- Before: An underutilized, slightly damp space with a single, small window.
- The Transformation: With an added legal egress window, now a charming guest suite with a comfortable bedroom, stylish bathroom, and small sitting area. Light paint colors and cozy textiles make it feel like a private retreat.
- Key Takeaway: An egress window brings in light and meets safety codes for basement bedrooms.
4. The Home Office & Creative Studio
- Before: A disorganized jumble of old furniture and forgotten hobbies.
- The Transformation: One side features a sleek home office with ergonomic desk and built-in shelving. The other side houses a craft studio with a large worktable and pegboard walls for tool storage. Good zone lighting defines each space.
- Key Takeaway: Clever zoning allows multiple functions to coexist harmoniously in one open area.
5. The Entertainer's Bar & Lounge
- Before: A large, empty concrete expanse.
- The Transformation: The ultimate hosting spot featuring a custom-built bar with stone countertops and a beverage fridge. The adjoining lounge area has a sectional sofa, statement fireplace, and warm lighting. Exposed brick and wood add rustic-industrial charm.
- Key Takeaway: Invest in a focal point like a well-designed bar to anchor your entertainment space.
6. The Kids' Playroom & Learning Zone
- Before: A cold, uninviting space that kids avoided.
- The Transformation: Now a vibrant wonderland with soft flooring, bright colors, and whimsical murals. The space is zoned for active play, creative endeavors, and quiet reading, with abundant storage solutions.
- Key Takeaway: Durability and smart storage create a successful and manageable kids' zone.
7. The Cozy Family Den
- Before: Dated paneling and worn-out carpet defined this underused area.
- The Transformation: Now the family's favorite hangout with fresh paint in warm tones and plush carpeting. A large sectional faces a modern entertainment unit, while built-in bookcases house games and books.
- Key Takeaway: Focus on comfort and warm finishes for an inviting secondary living space.
8. The In-Law Suite with Kitchenette
- Before: A partially finished space with basic amenities.
- The Transformation: A fully self-contained suite featuring a bedroom, accessible bathroom, living area, and compact kitchenette. Private entry and soundproofing enhance its appeal.
- Key Takeaway: Consider universal design principles for spaces intended for aging relatives.
9. The Wine Cellar & Tasting Nook
- Before: A cool, dark storage area.
- The Transformation: An elegant wine cellar with custom wooden racks, stone accents, and atmospheric lighting. A small tasting table provides the perfect spot to savor a vintage, while a climate control system ensures optimal storage.
- Key Takeaway: Leverage your basement's natural characteristics, like consistent temperature, for specialized uses.
10. The Multi-Purpose Marvel
- Before: An expansive, undefined area that felt overwhelming.
- The Transformation: One corner houses a compact office nook, another a home gym. A central area provides a comfortable TV lounge, with a small wet bar nearby. Consistent flooring and a cohesive color palette tie the zones together.
- Key Takeaway: With careful planning, a single basement can cater to varied needs without feeling disjointed.
Before You Begin Your Transformation
Inspired? Before grabbing a sledgehammer, remember that successful basement remodels require planning:
- Moisture Control: Address any existing water issues before investing in finishes.
- Lighting: Combine natural light (egress windows) with layered artificial lighting (ambient, task, accent).
- Flooring: Choose moisture-resistant options like luxury vinyl plank or engineered hardwood.
- Ceiling Height: Explore ways to maximize height and creatively conceal ductwork.
- Permits & Codes: Check local building codes, especially for bedrooms or significant electrical/plumbing work.
Your basement holds incredible potential. Whether you're dreaming of a quiet retreat or lively entertainment zone, these transformations prove that with vision and proper execution, your lower level can become one of the most beloved parts of your home.

Before You Finish Your Basement
Download our comprehensive free guide trusted by 1,500+ Denver homeowners. Avoid costly mistakes and plan your transformation like a pro.


